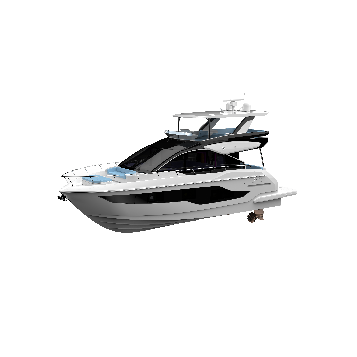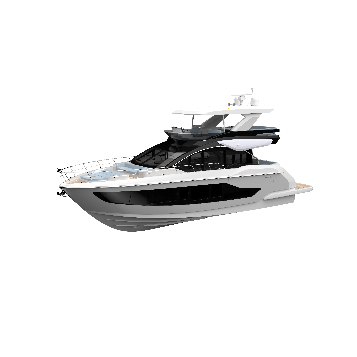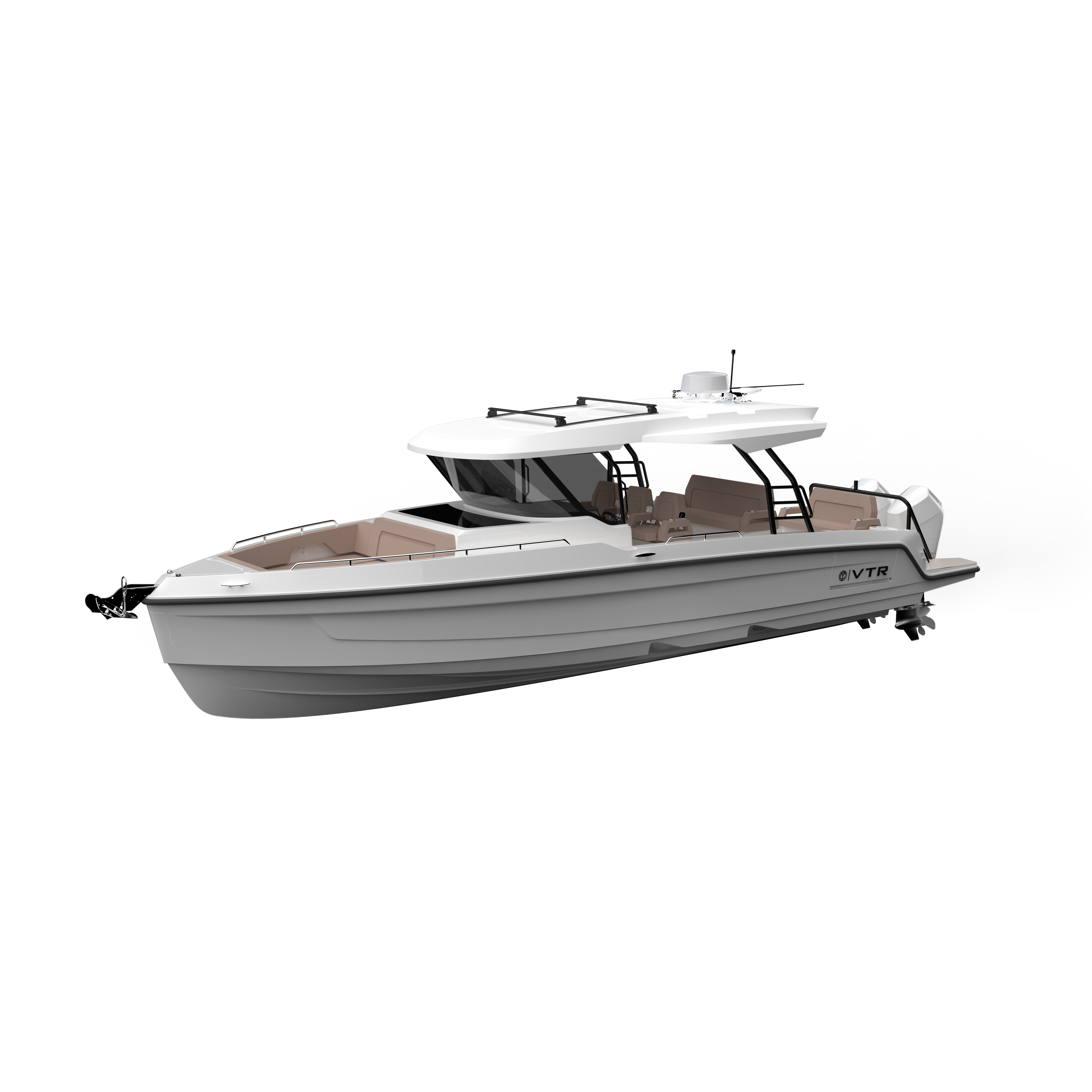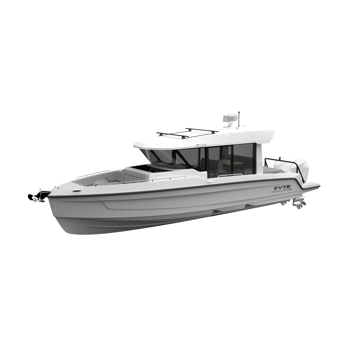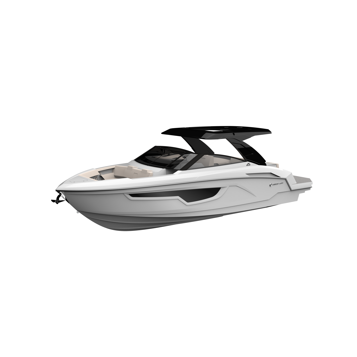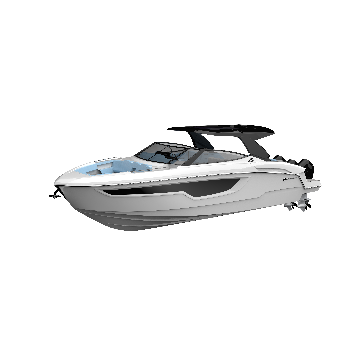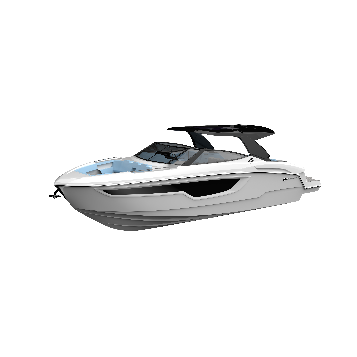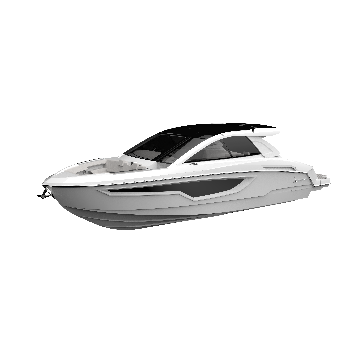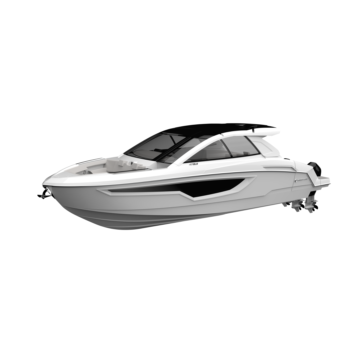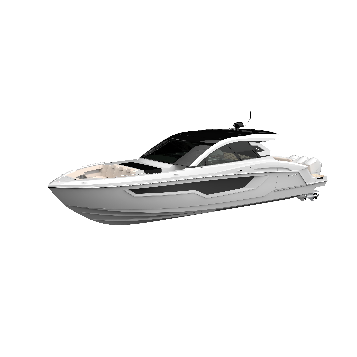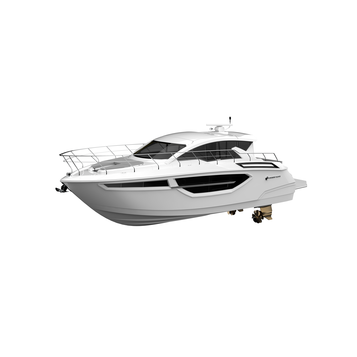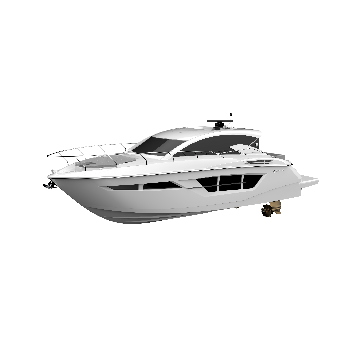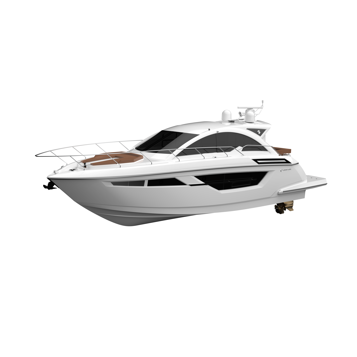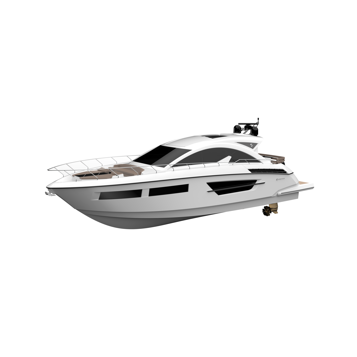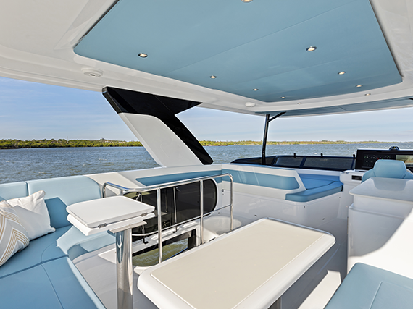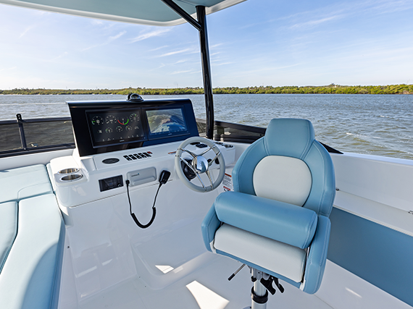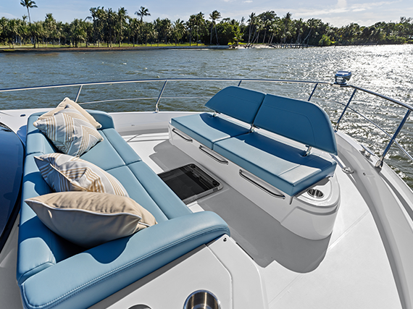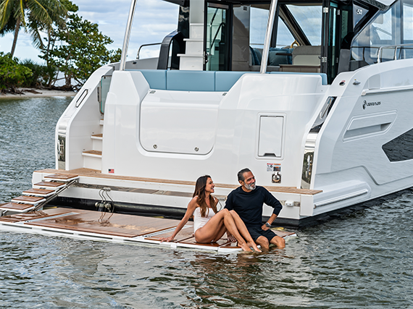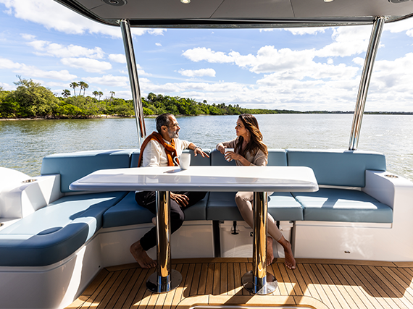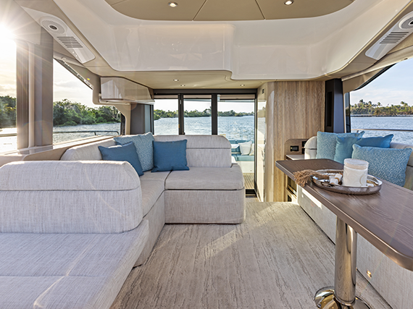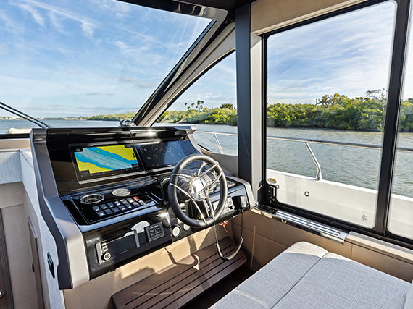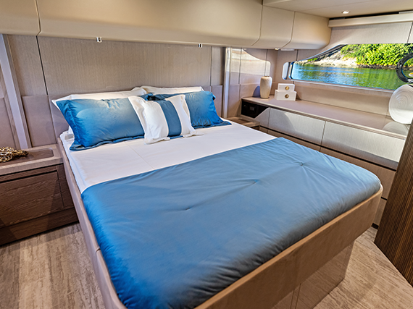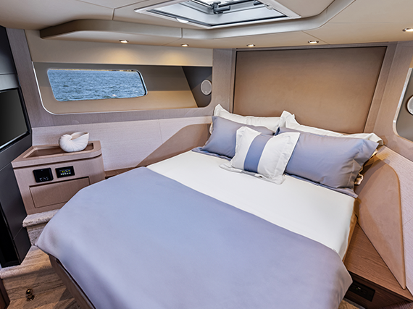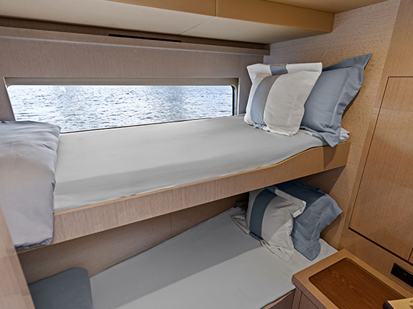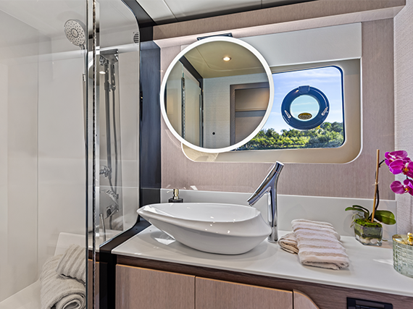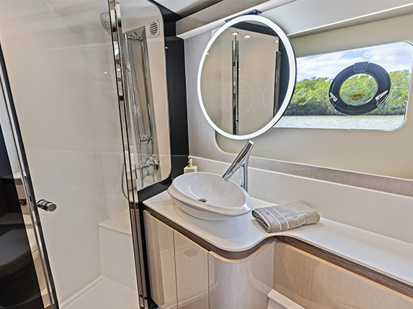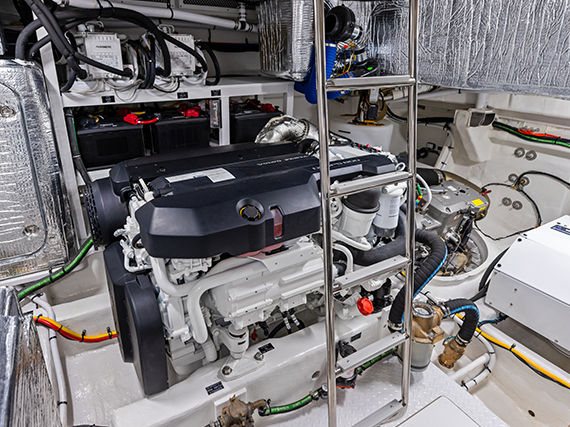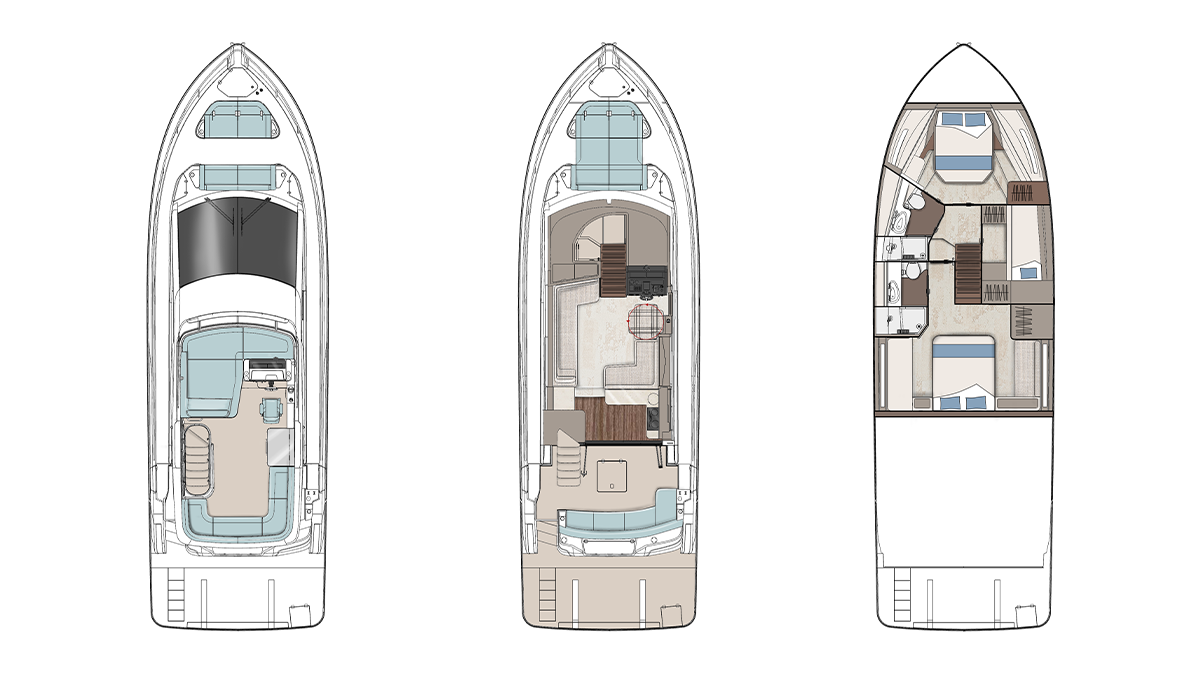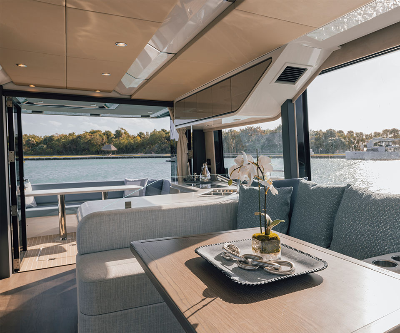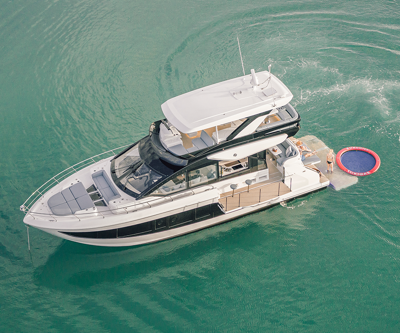Elevate Every Moment
Designed for those who crave sophistication without compromise, the all-new 50 FLY offers expansive outdoor living areas and a sleek, modern interior that is perfect for entertaining. Whether it’s a weekend escape or an extended voyage, this yacht delivers the versatility to do it all. With a seamless blend of style, comfort, and intelligent design, the 50 FLY expands your horizons while offering the perfect balance of elegance, space, and seaworthiness.
Are You Ready to FLY?
 Play video for Cruisers Yachts 50 FLY
Play video for Cruisers Yachts 50 FLY
Cruisers Yachts 50 FLY
Inside Look
In this exclusive tour, you’ll explore the Cruisers Yachts 50 FLY and see how its standout features deliver real benefits for both owners and guests, from effortless entertaining to exceptional comfort on the water.
 Play video for Cruisers Yachts 50 FLY
Play video for Cruisers Yachts 50 FLY
Cruisers Yachts 50 FLY
Make It Your Wish
See how the Cruisers Yachts 50 FLY elevates every moment.
 Play video for Cruisers Yachts 50 FLY
Play video for Cruisers Yachts 50 FLY
Cruisers Yachts 50 FLY
First Impressions
 Play video for Cruisers Yachts
Play video for Cruisers Yachts
Cruisers Yachts
50 FLY Powered by Volvo Penta IPS 800
Hull Color Options
Layout
Specs
| Specifications | Measurement |
|---|---|
| Length Overall | 50'10.5" / 15.5m |
| Beam | 15'9" / 4.8 m |
| Bridge Clearance | 22'2" / 6.76 m |
| Weight (Dry) | 50,652 lbs / 22975 kg |
| Maximum Tender Weight | 800 lbs / 363 kg |
| Draft | 49.5" / 1.26 m |
| Fuel Capacity | 607 gal / 2298 l |
| Water Capacity | 117 gal / 443 l |
| Waste Capacity | 50 gal / 189 l |


